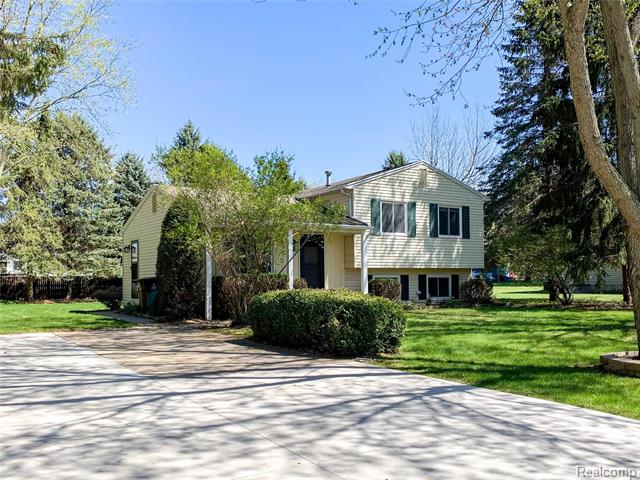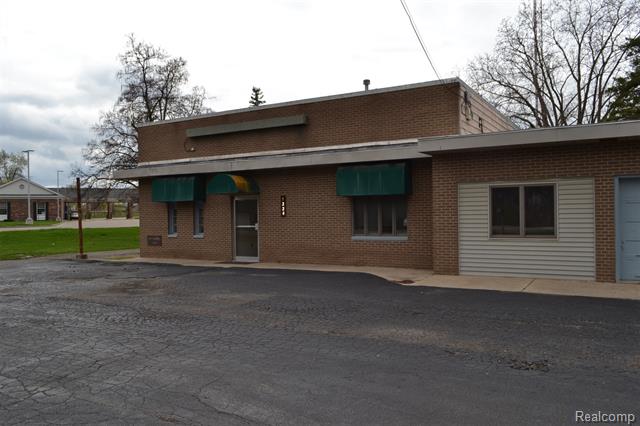Check out this beautiful ranch style home in the Bentley School district! 3 good sized bedrooms with a possible 4th - use as a home office, home schooling room, library or game/media room. This one will not disappoint with its large corner lot and good sized Backyard with new cement patio to enjoy the warm days. Everything is brand new from the siding in and the shingles down. This one even has brand new roof trusses. All new plumbing and electrical, floors, doors, trim, kitchen, baths, windows, siding, lighting and fixtures. You will love the beautifully tiled bathtub and the new kitchen cabinets and countertops. There is nothing for you to do on this one except move in. All work completed by contractors, all permits pulled and all inspections approved.Just minutes from I-69. Lots of room for your cars with asphalt both in front and alongside the attached garage. Schedule your showing today!
Bedrooms: 3
Bathrooms: 2
Square feet: 1,300
Price: $169,900
For more information about this property, please contact Constance Barron at 810-287-3486 or cmbarron@aol.com. You can also text 6822744 to 67299 (Message and Data Rates May Apply, see terms and privacy policy).
See more listings at: https://constancebarron.aarealtors.net
MLS ID: 2210028949
























