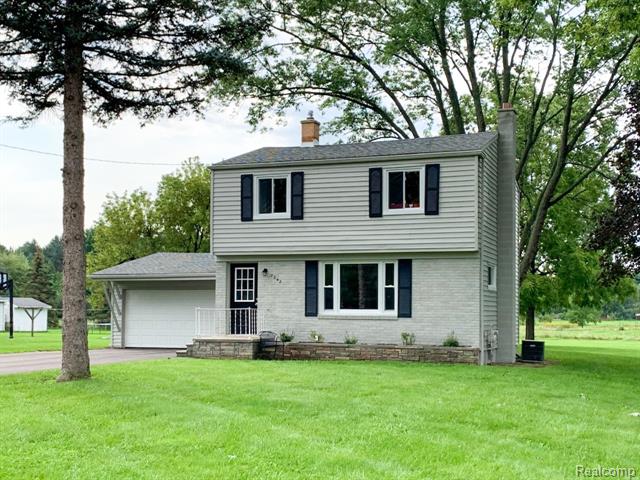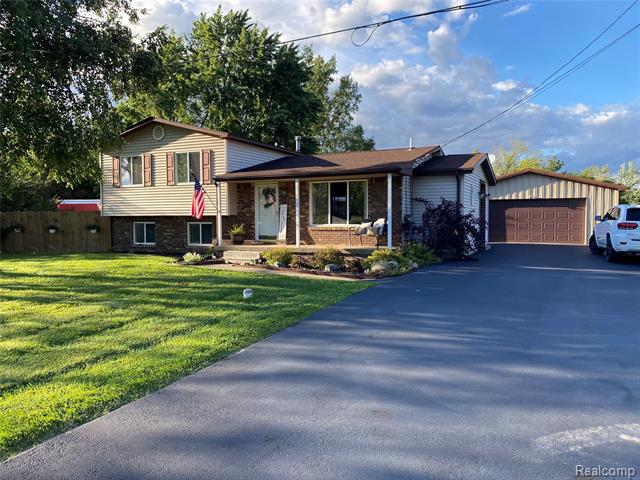**Open House Sunday Oct. 3, 1:00-3:00** Lobdell Lake Waterfront Home!!!! This 2600' home features 4 beds, possible 5th, 2.5 baths, a new full house generator, sprinkler system, all this on a flat lot .44 of an acre with plenty of parking and a 2 car garage with a loft providing plenty of storage. This home has one of the best views on the lake with a beautiful sandy beach front. Enjoy your view from your lakeside family room with a gas fireplace for those chilly nights. This home is spacious, all the rooms are large. It is a great lake house! Lobdell is part of a chain of 3 lakes that include Bennett and Hoisington. There is a marina with gas, 2 restaurants and a party store with ice cream for the kids. Stay tuned more pictures coming...
Bedrooms: 4
Bathrooms: 3
Square feet: 2,600
Price: $549,900
For more information about this property, please contact Sally A Newland at 810-733-3435 or nsally123@charter.net. You can also text 7098310 to 67299 (Message and Data Rates May Apply, see terms and privacy policy).
See more listings at: https://sallynewland.aarealtors.net
MLS ID: 2210082076























