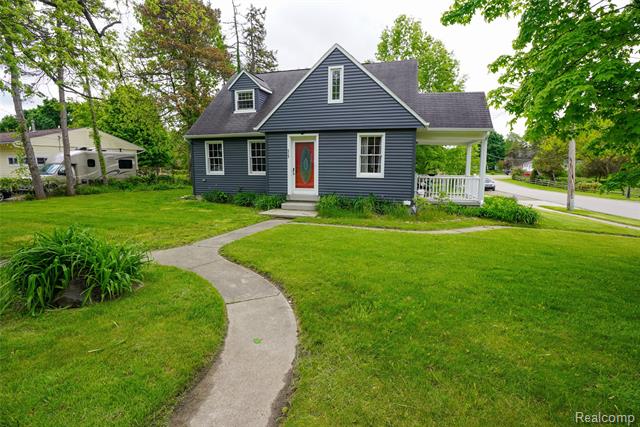This is the home you've been waiting for! This home is located in the highly desirable Lake Fenton School district. Featuring four bedrooms (with a possible fifth), including a large first floor master suite! The basement is partially finished and ready for your final touches! The room in the basement had plans to be a theatre room but it could also be used as a possible fifth bedroom. The home has a unique open floor plan, including a cozy gas fireplace in the living room, the potential of either a home office or large dining room, the convenience of a first floor laundry room and so much more! The outside of the home features a three season room, a large shed, an additional garage for extra storage, and nice deck! You won't want to miss this one! Call today for your private showing!
Bedrooms: 4
Bathrooms: 3
Square feet: 2,298
Price: $349,900
For more information about this property, please contact Teri Alexander at 810-750-3333 or teri.alexander.realtor@gmail.com. You can also text 7435663 to 67299 (Message and Data Rates May Apply, see terms and privacy policy).
See more listings at: https://terialexander.aarealtors.net
MLS ID: 2220041479
https://www.facebook.com/teri.alexander https://twitter.com/terielaine03 http://https://www.youtube.com/channel/UCRyrSTnQax_8RsXbaLEfU4g

























