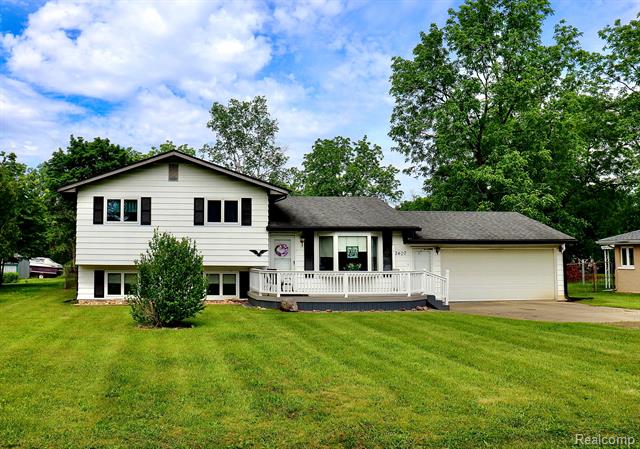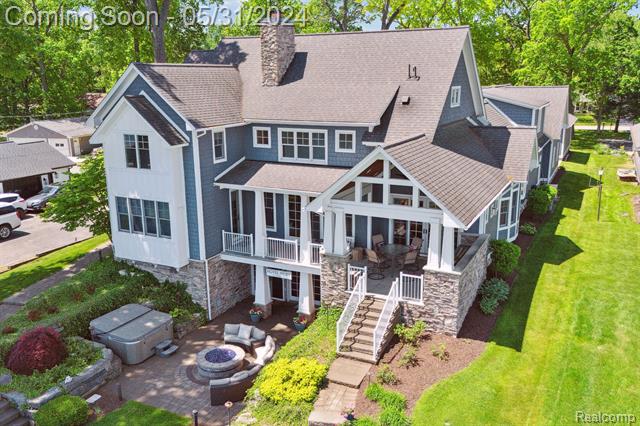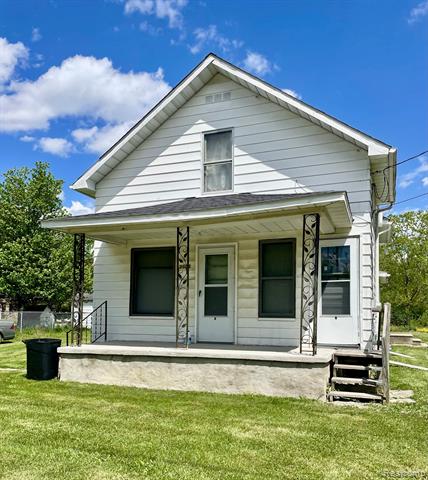Welcome to your dream home in a highly sought-after neighborhood! This spacious and meticulously maintained 3-bedroom residence boasts an additional flex space perfect for accommodating teens, along with 2.5 baths to ensure comfort and convenience for the whole family. Gas Fireplace with cathedral ceilings & hardwood floors .Nestled in a desirable school district, this home offers over 2,000 square feet of living space, providing ample room for relaxation, entertainment, and everyday living.Outside, you'll discover a beautifully landscaped yard, perfect for outdoor entertaining or enjoying the serene surroundings.Don't miss this opportunity to make this your forever home! Schedule your showing today and experience the perfect blend of comfort, convenience, and style.
Bedrooms: 3
Bathrooms: 3
Square feet: 2,024
Price: $355,899
For more information about this property, please contact Angela Odden at 248-807-0181 or aodden3@gmail.com. You can also text 8445309 to 67299 (Message and Data Rates May Apply, see terms and privacy policy).
See more listings at: angelaodden.aarealtors.net
MLS ID: 20240036869
https://www.facebook.com/1645891565453167 https://www.twitter.com/Aodden3























