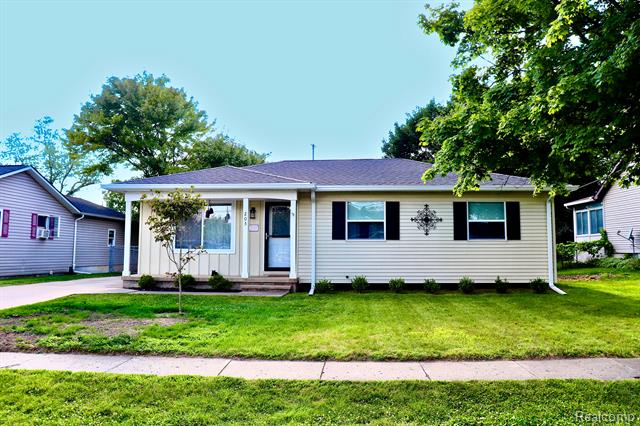Open floor plan, immaculate 3-4 bedroom, 2 1/2 bath ranch with Lake Shannon access. Firelit great room with cathedral ceilings, study or 4th bedroom, applianced kitchen, dining room with sliders to large composite deck, first floor laundry, half bath, master bedroom with master bath with both shower and tub, 2 additional bedrooms, additional full bath, large, full finished basement with workshop. Very clean, newer laminate wood floors throughout, large .71 acre lot, gorgeous HEATED 3 car garage with 200 amp service, epoxy floor, walk up garage attic for additional storage, wired for generator. New roof 2023, new furnace and AC 2022. Immediate possession, move-in-condition! Lake Shannon is Livingston County's LARGEST, PRIVATE all-sports lake. No public lake access, members' boats only! It is highly sought after for its resort like style, peaceful lake living, and mostly primary home residents who love their friendly community and strive to make it the best place to live. Residents can enjoy kayaking, stand up paddle boarding, fishing, skiing etc. any time of the day. Fab community spirit, family picnics, huge fireworks show, progressive dinners, sportsman's club, lobster roast, association private beach, walking trails; 30+ clubs/activities incl slalom, trick ski, reg ski, show etc. + Liv. Ct's low tax base combined w/ the largest PRIVATE all-sports lake, make this the ONLY place to live!
Bedrooms: 3
Bathrooms: 3
Square feet: 1,550
Price: $375,000
For more information about this property, please contact Janice Stuckey at 810-577-8496 or janice690@charter.net. You can also text 8598522 to 67299 (Message and Data Rates May Apply, see terms and privacy policy).
See more listings at: https://janicestuckey.aarealtors.net
MLS ID: 20240073293










