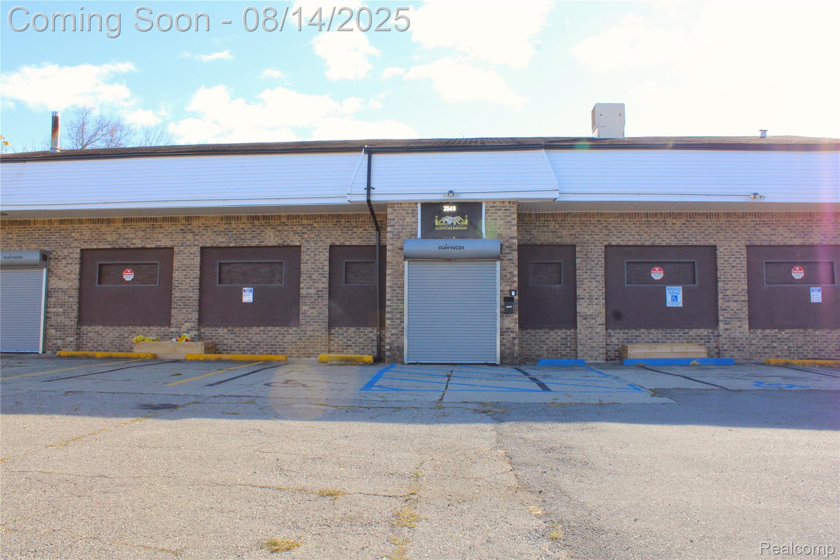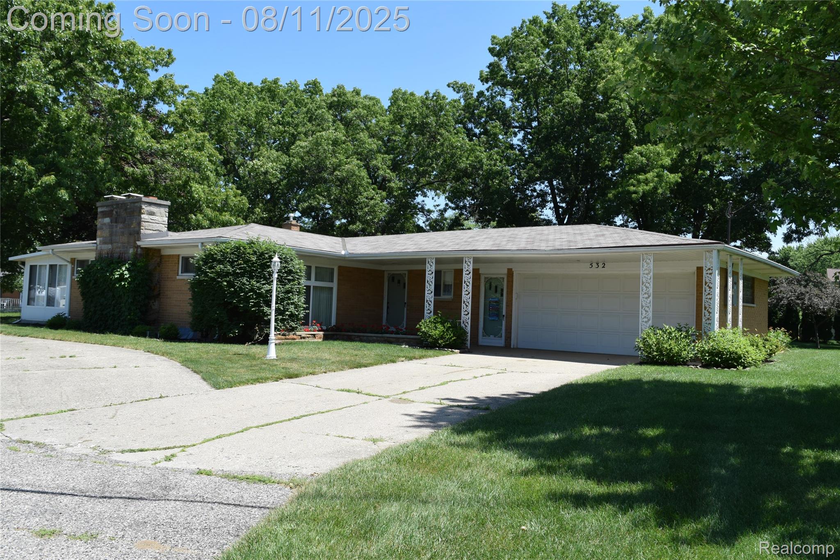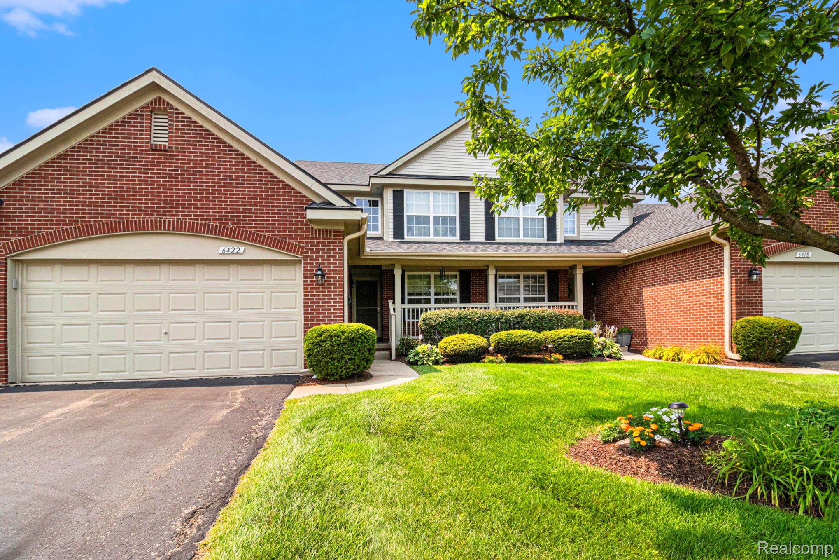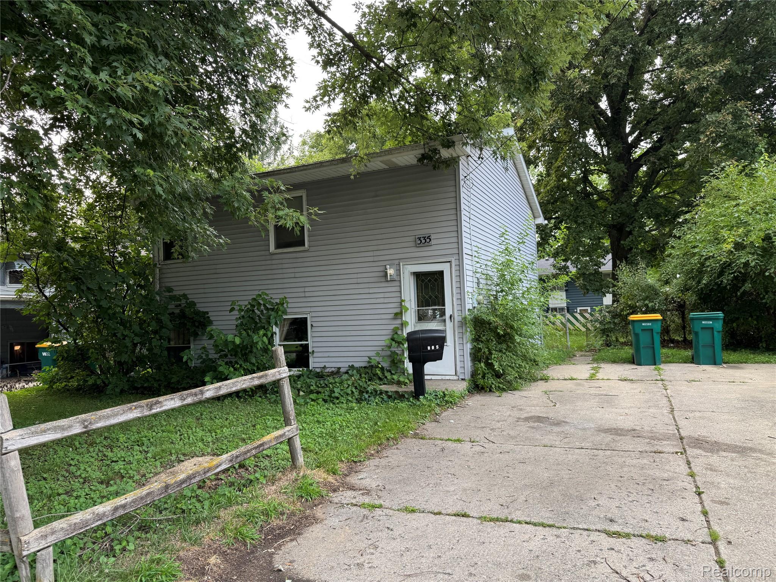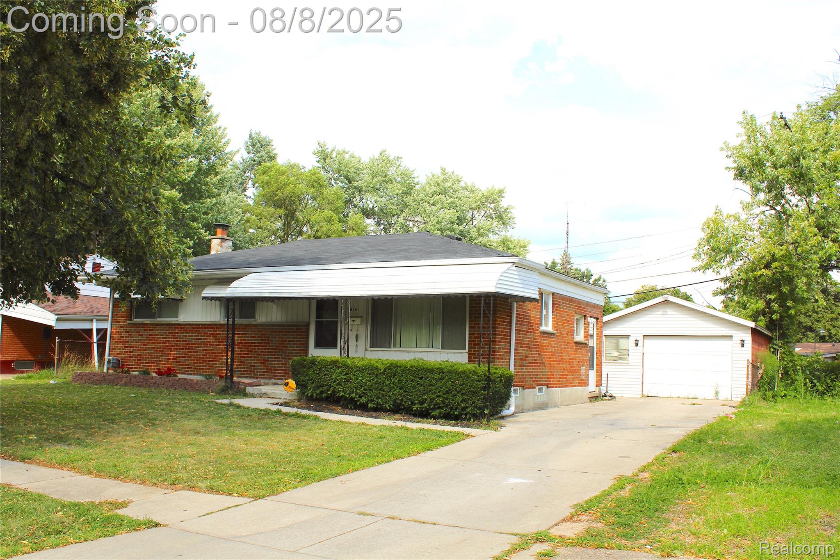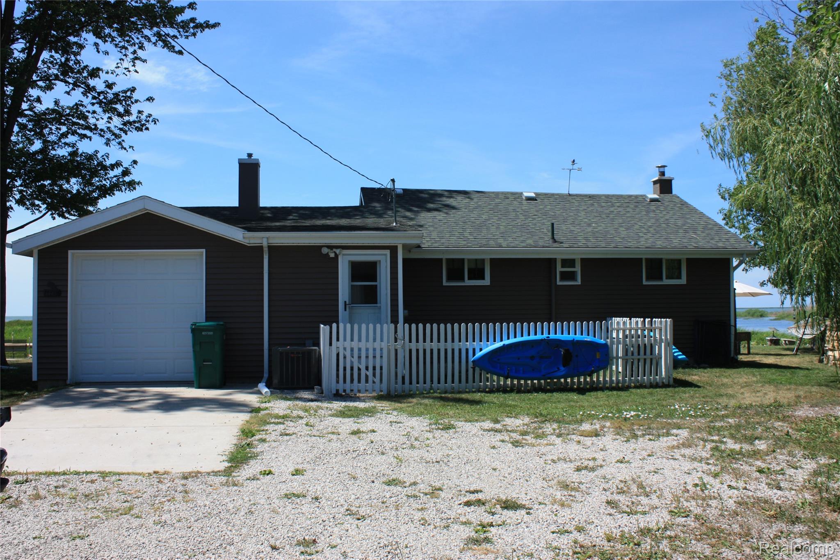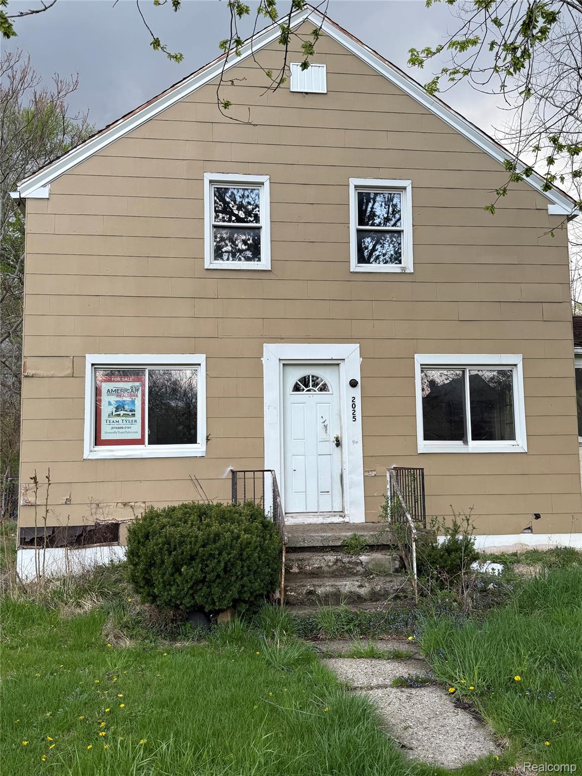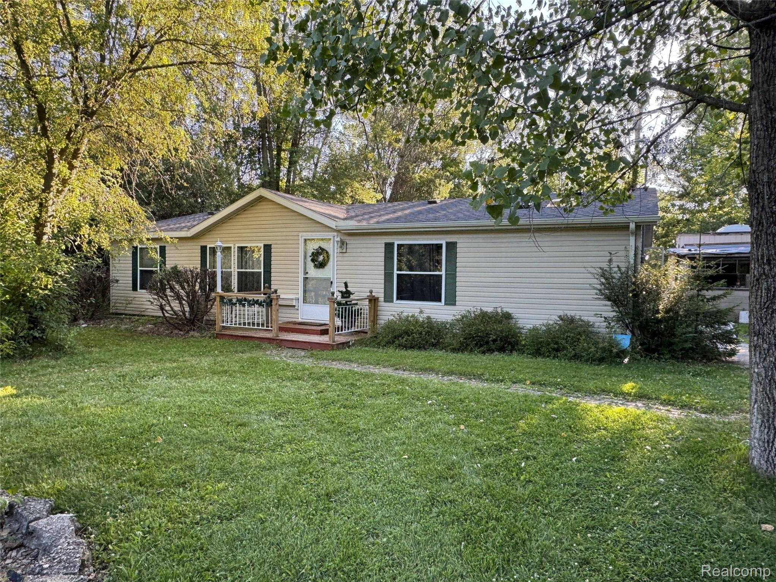Prime Commercial Opportunity – Endless Potential in Flint!Discover the perfect space to bring your vision to life! This 2,800 SF all brick commercial/industrial warehouse building, sits proudly on the high-visibility corner of Corunna Rd and Gainey Ave, just minutes from all that Downtown Flint and Flint, Township has to offer, with quick, convenient access to major expressways.Currently set up for office and rental hall use, this adaptable property offers unlimited possibilities, whether you’re looking to expand your business, start a new venture, or invest in a multi-purpose facility.KEY FEATURES: All Brick Construction, for lasting durability and low maintenance; 2 Roll-Up Doors, for easy loading/unloading and flexible access; 16’ Ceilings, perfect for storage, industrial use, or creative build-outs; His/Her Restrooms, plus a drinking fountain for added convenience; Updated Systems: New furnace, & hot water heater, 2019 (Previous Owner), updated plumbing, 2018 (Previous Owner). Corner Lot Exposure, for maximum visibility and customer traffic.IMAGINE THE POSSIBILITIES: Shipping & receiving hub, auto detailing or repair shop, workshop, warehouse, used car sales, salon or barber shop, event rental space, or your own unique business idea, this property adapts to fit your needs.WHY THIS LOCATION WORKSBeing close to downtown means you’re near the heartbeat of Flint’s commerce, with high traffic counts and easy access for customers and suppliers alike.Opportunities like this, combining location, versatility, and solid construction, don’t come along often. Call today to schedule your private showing and start imagining the future of your business here! MORE PICS COMING SOON...
Bathrooms: 0.00
Square feet: 2,800
Price: $140,000
For more information about this property, please contact Mark Tyler at 810-600-2141 or mark@HomesByTeamTyler.com. You can also text 8926751 to 67299 (Message and Data Rates May Apply, see terms and privacy policy).
See more listings at: https://mark.homesbyteamtyler.com
MLS ID: 20251025807
