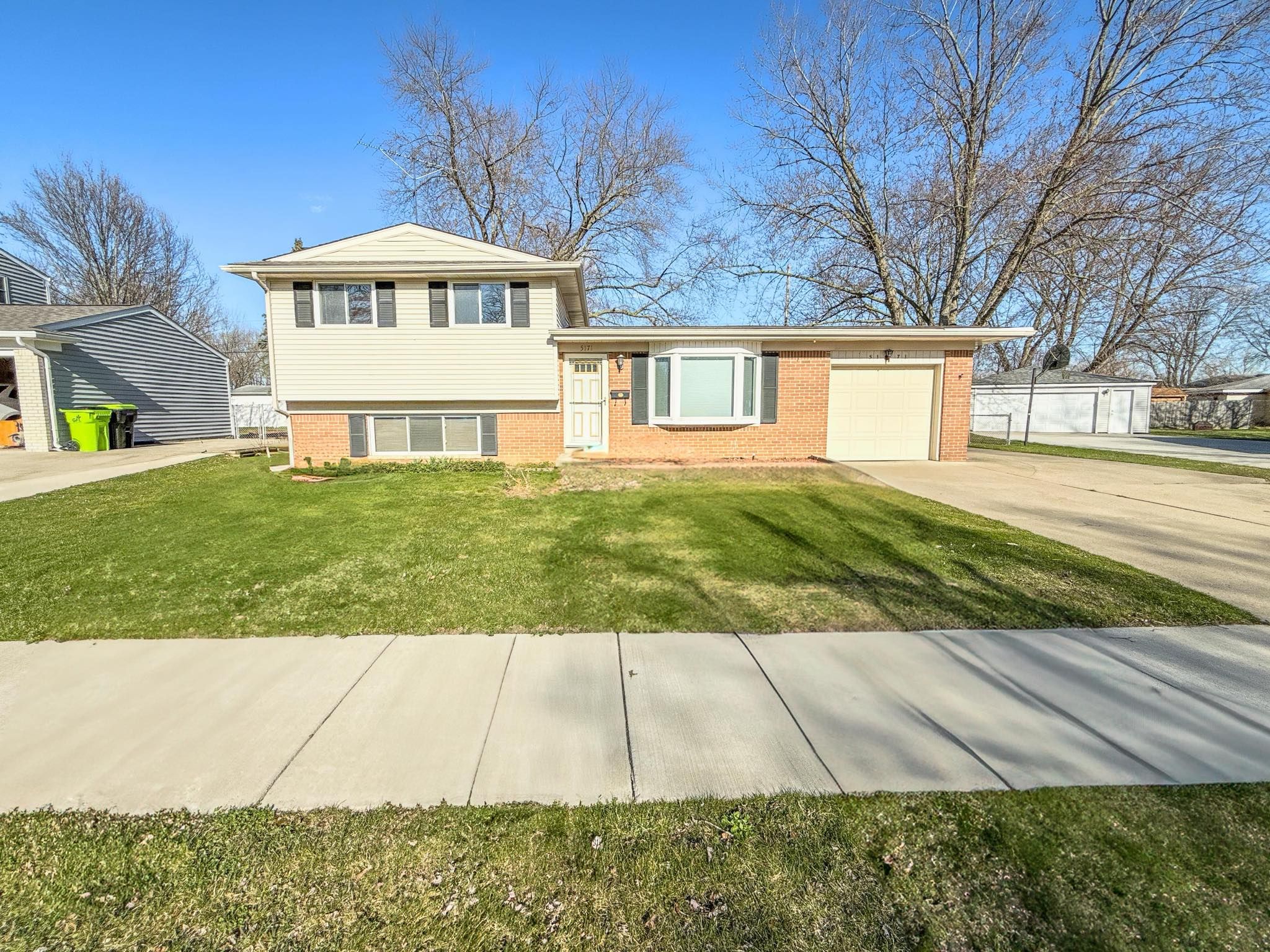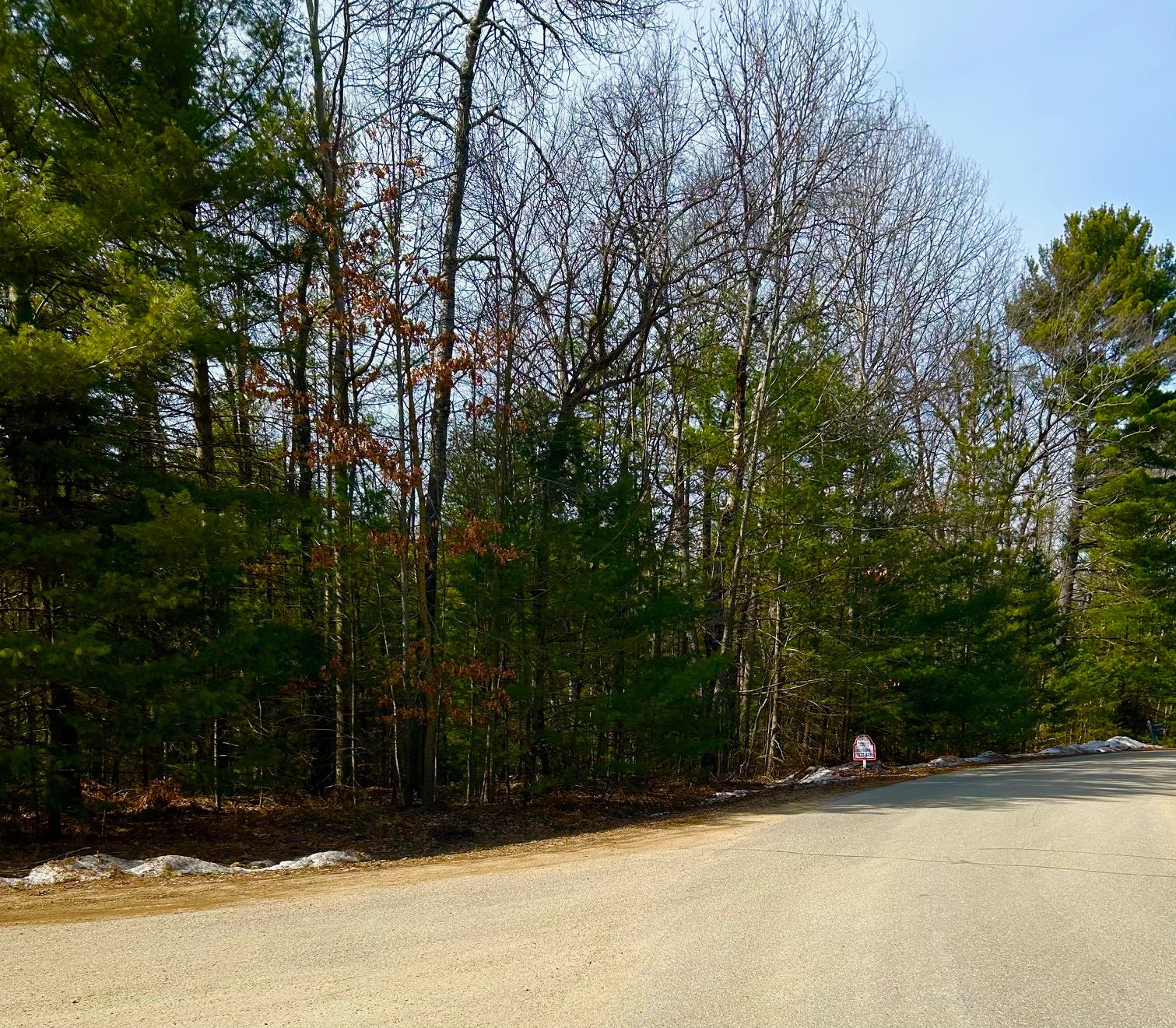Property Site:
https://tour.corelistingmachine.com/home/VQ6MAY/2313-Adams-Avenue-Flint-MI-5050170540
Welcome to 2313 Adams Avenue-a pleasant two-story duplex where abundant possibilities meet modern comfort. Whether you're eyeing an investment opportunity or seeking a unique living arrangement, this gem offers features that everyone will love. Imagine stepping into your new home, where the freshly rehabbed upper unit is clean and comfortable. This unit, renovated in 2024, boasts fresh paint and all new vinyl plank flooring and carpet that will make every day feel like a breath of fresh air. Bright, airy interiors welcome you, with ample room for relaxation or entertaining friends. The spacious living areas seamlessly blend functionality and comfort, creating the perfect backdrop for everyday life. The lower unit offers its own charm, providing flexible living options. It's ideal for guests or can serve as a welcoming and private retreat for yourself. Each unit comes equipped with separate gas, electric, and water meters-offering both independence and practicality. With separate exterior entrances, privacy is paramount, allowing you to come and go freely without hassle. Imagine all the things you could do with the full basement; adding extra space for storage, or a work area for your hobbies. The detached garage needs some work as it hasn't been used in many years, but with a few repairs, could again offer protection for your vehicles. Take advantage of the long driveway for off-street parking that gives you and your guests peace of mind. Step outside and enjoy your surroundings with a private backyard surrounded by trees. Situated just minutes from vibrant downtown Flint, you'll have access to shopping, dining, and entertainment at your fingertips. Three nearby city parks offer lush green spaces perfect for leisurely strolls or outdoor activities, bringing nature right to your doorstep. Plus, proximity to Mott, Kettering, and the University of Michigan Flint makes this location one of convenience and community. Whether you want to enjoy peaceful evenings at home, explore the local parks, or indulge in the
Bedrooms: 4
Bathrooms: 2
Square feet: 2,052
Price: $65,000
For more information about this property, please contact Jack Walker III at 8102404800 or jack@walkersoldit.com. You can also text 8775297 to 67299 (Message and Data Rates May Apply, see
terms and
privacy policy).
See more listings at: www.walkersoldit.com
MLS ID: 5050170540
https://www.facebook.com/10218648181107624 https://www.twitter.com/JackWalkerIII1 https://www.youtube.com/channel/UC4K7hX-AbGk3gW6kDE-oGmg






















