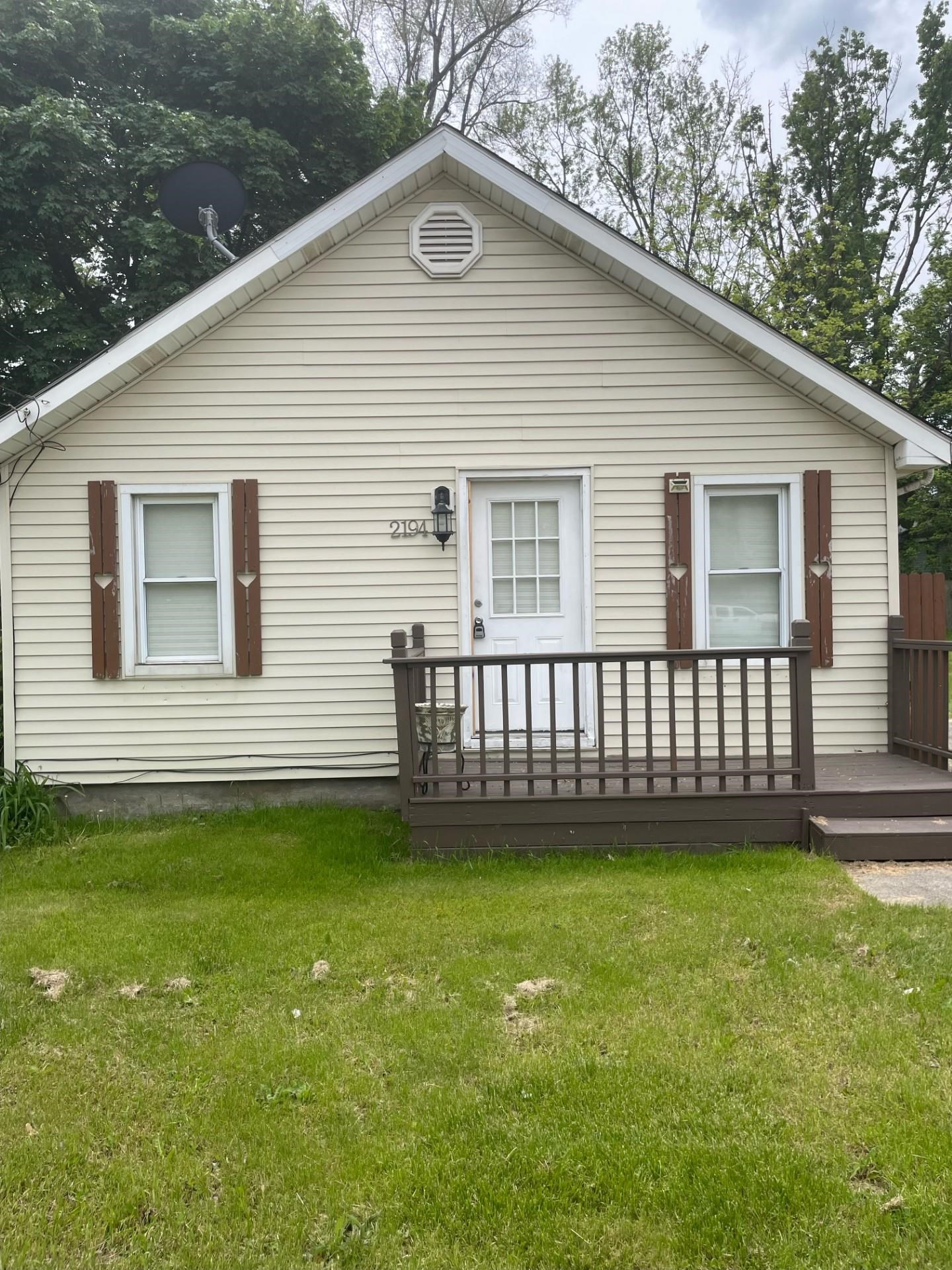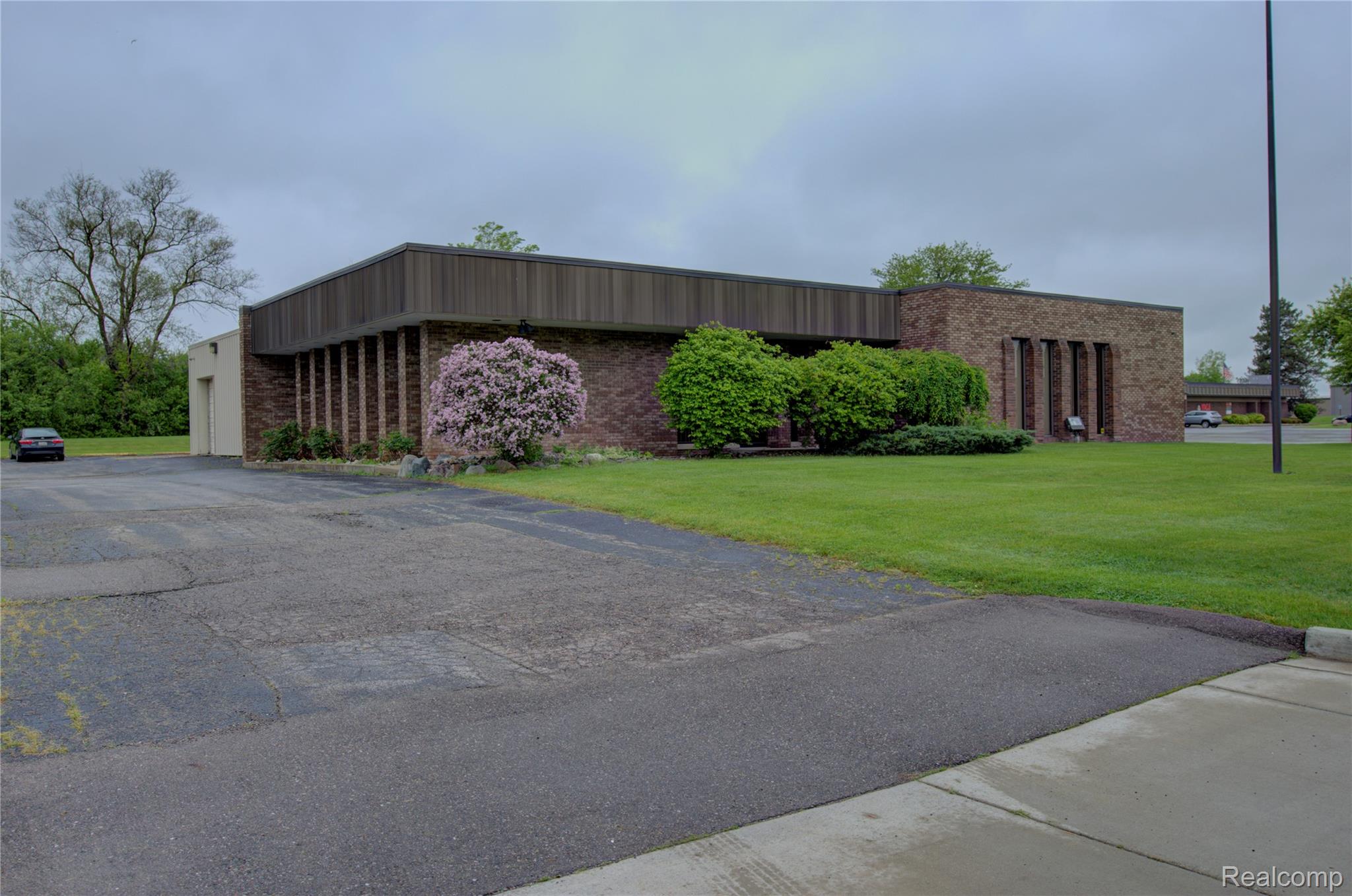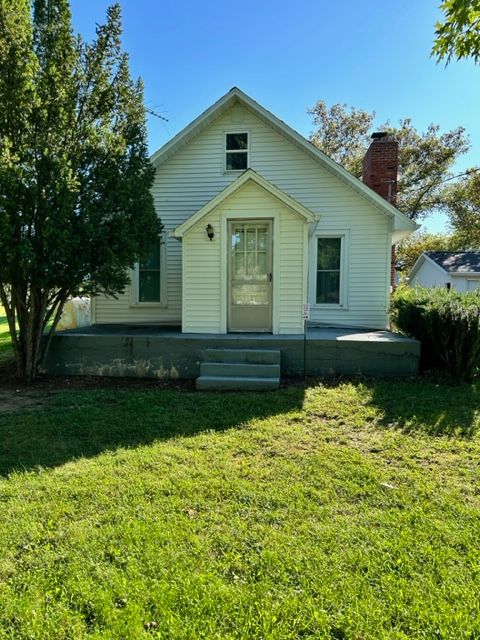Property Site:
https://tour.corelistingmachine.com/home/D3YPB4/11217-WOODBRIDGE-Drive-Grand-Blanc-MI-20250037516
Charming Colonial in Desirable Indian Hill Colony – Grand Blanc.Welcome to this well-maintained 4-bedroom, 1.5-bath colonial located in the highly sought after Indian Hill Colony subdivision, one of Grand Blanc’s most beloved and well desired neighborhoods. This area offers an ideal blend of comfort and charm, just waiting for you to call it home! Offering both warmth and functionality, this traditional 2-story home boasts over 2,000 sq. ft of living space. Come, step into a spacious foyer with hardwood flooring that flows through an open and inviting floor plan. The kitchen features a large pantry, ample counter space, newer appliances, and a cozy breakfast nook, with the formal dining area just around the corner. The heart of the home is a great room, a living room and a unique brick wall, complete with a gas fireplace and access to a bright three-season room, perfect for relaxing or entertaining year-round.Upstairs, you’ll find four spacious bedrooms, each with generous closet space. The primary bedroom includes a huge walk-in closet and dual access to the full bathroom. Additional highlights include: Curb appeal with an inviting front entrance, First-floor laundry, Partially finished basement, ideal for extra storage or flex space, and a 2-car garage.All of this just minutes from Downtown Grand Blanc, The Grand Mall, Firehouse subs, Ziggy's, Grand Blanc High School, and more truly a location where convenience meets community.??Schedule Your Private Showing Today. Don’t miss your opportunity to own this well-maintained home in one of the area’s most sought-after neighborhoods. This is more than a house, it’s a community you’ll be proud to be part of!??? OPEN HOUSE: Sunday, June 1st | 1:00 PM – 3:00 PM?? More photos coming soon!?? All offers due by 5:00 PM on June 1st, 2025.This one won’t last long, schedule your tour today. You’ll be glad you did!
Bedrooms: 4
Bathrooms: 2
Square feet: 2,380
Price: $309,900
For more information about this property, please contact Mark Tyler at 810-600-2141 or mark@HomesByTeamTyler.com. You can also text 8833814 to 67299 (Message and Data Rates May Apply, see
terms and
privacy policy).
See more listings at: https://mark.homesbyteamtyler.com
MLS ID: 20250037516






















