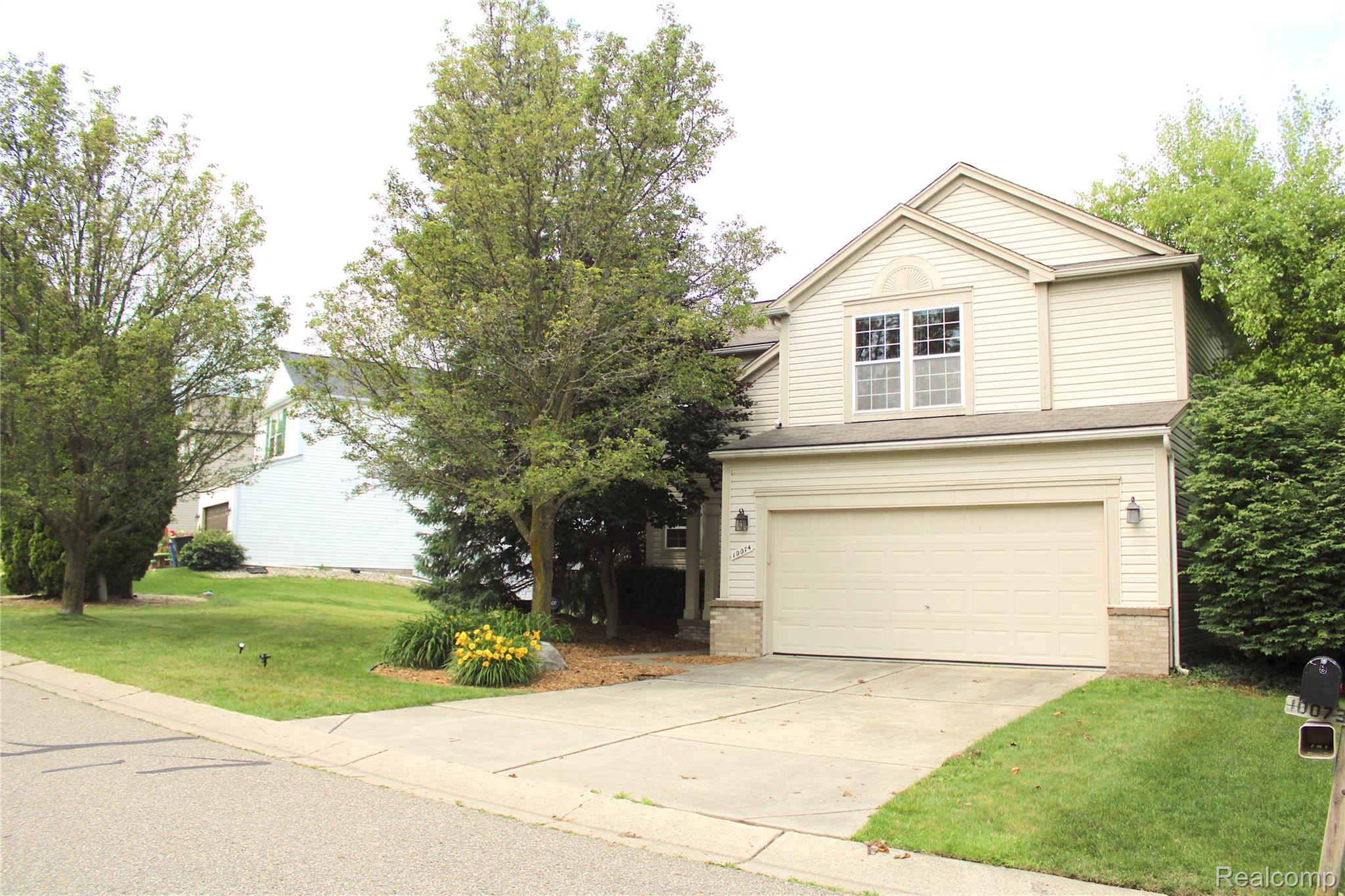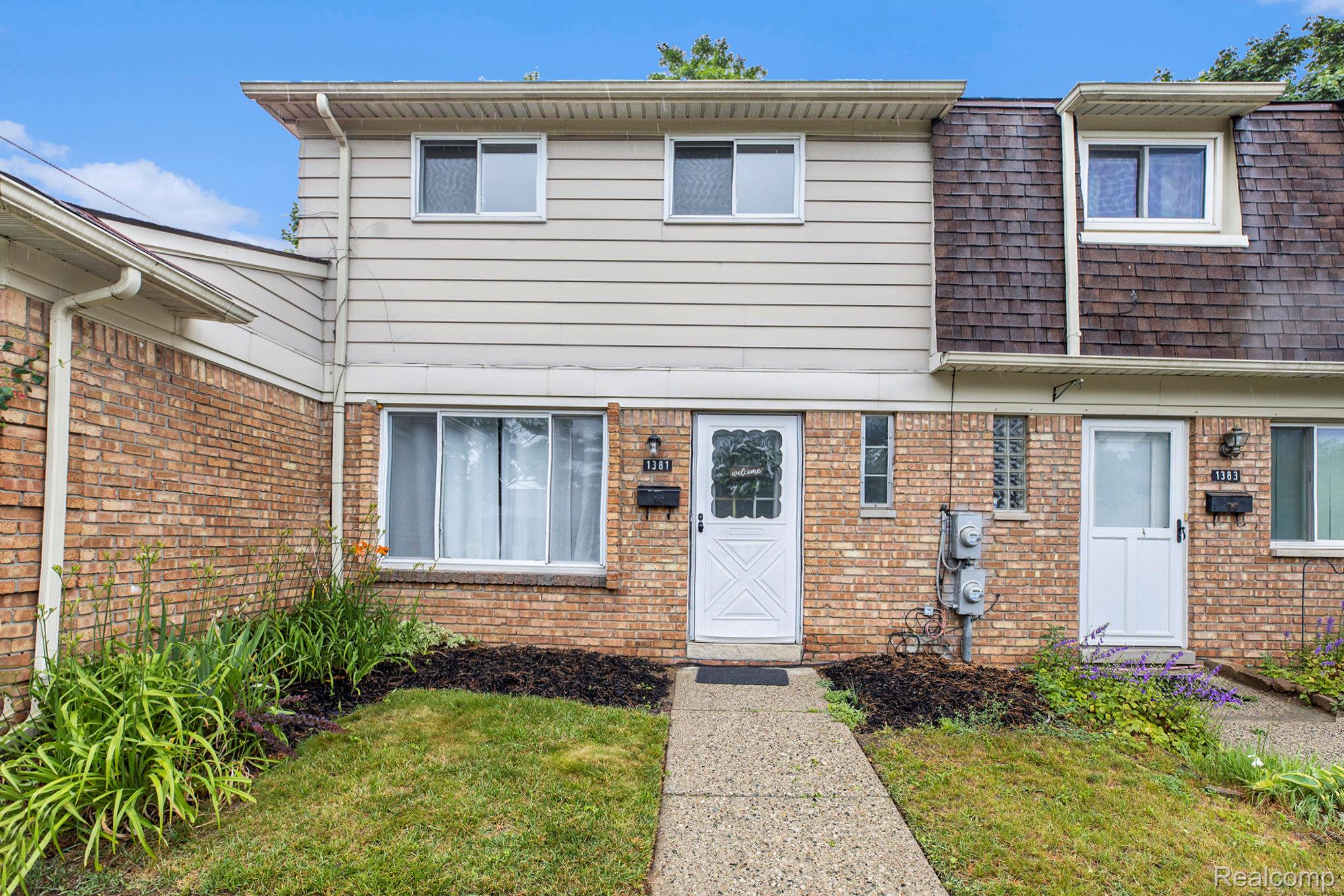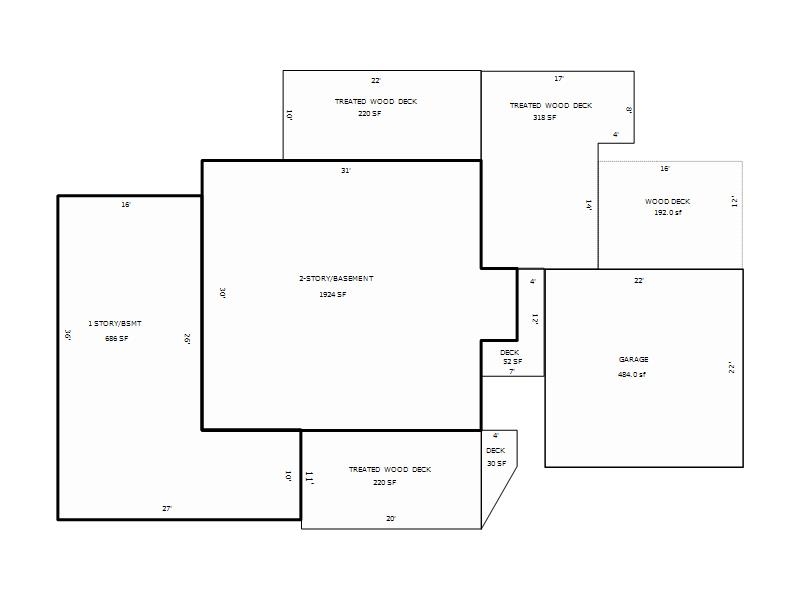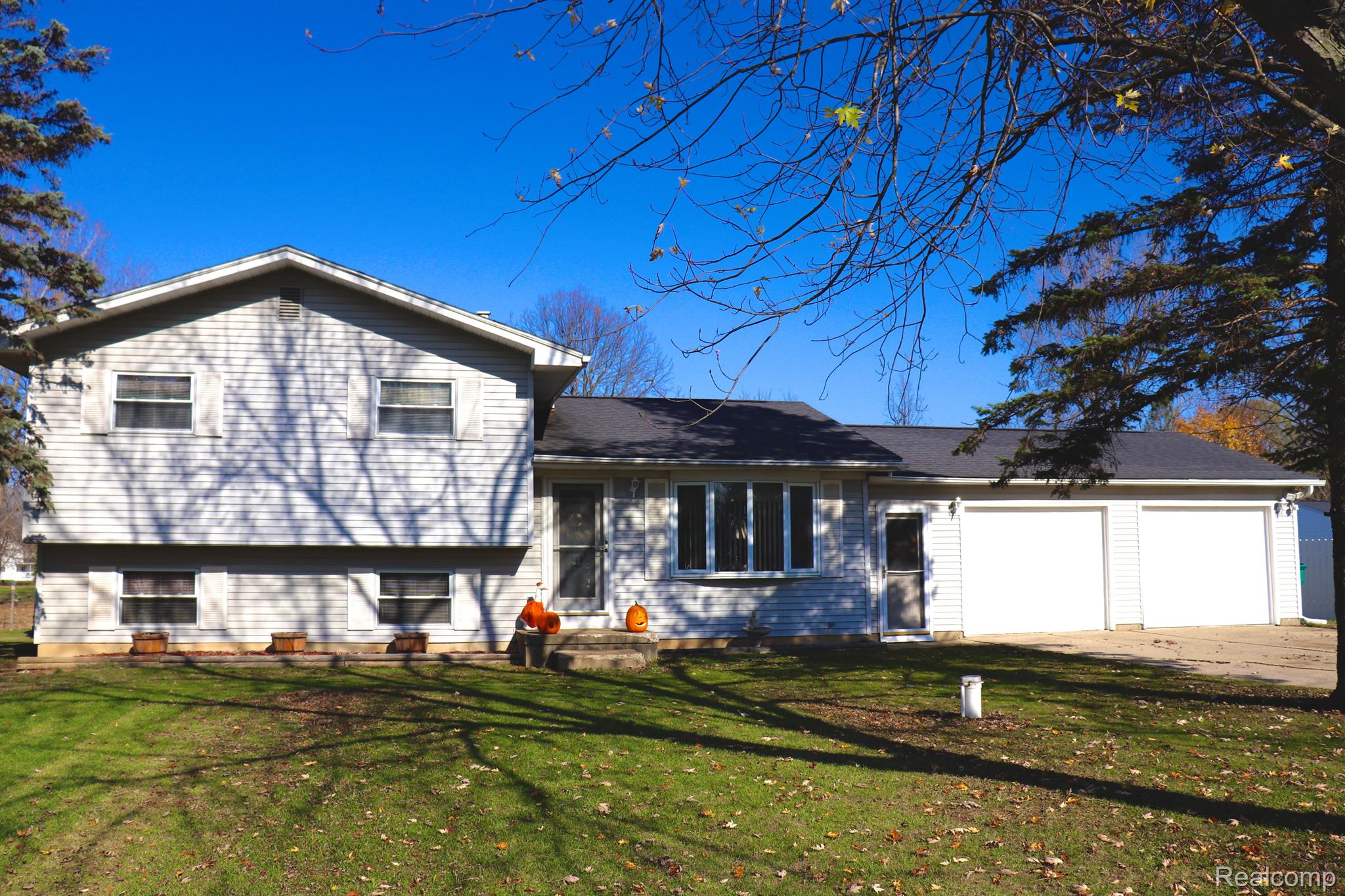Move-In Ready Ranch in Carman Ainsworth School District!Welcome to this well-maintained 3 bedroom, 2 bath ranch, built in 2004, located in a convenient and desirable area close to expressways, restaurants, and shopping. Whether you're commuting or craving convenience, this home offers the perfect location with the comfort and space you need.Enjoy a spacious open floor plan, featuring a bright living and dining area, kitchen with all appliances included, and a functional layout ideal for both everyday living and entertaining. The primary suite offers its own full bath, and all three bedrooms provide generous closet space.Additional highlights include: attached 2-car garage,full basement, ready to finish or perfect for storage, first-floor laundry,all appliances included, move right in with ease.Located in the Carman-Ainsworth School District, this home combines modern convenience with solid value. Schedule your private showing today, homes like this don’t last long!
Bedrooms: 3
Bathrooms: 2
Square feet: 1,252
Price: $190,000
For more information about this property, please contact Mark Tyler at 810-600-2141 or mark@HomesByTeamTyler.com. You can also text 8882468 to 67299 (Message and Data Rates May Apply, see terms and privacy policy).
See more listings at: https://mark.homesbyteamtyler.com
MLS ID: 20251012846





















