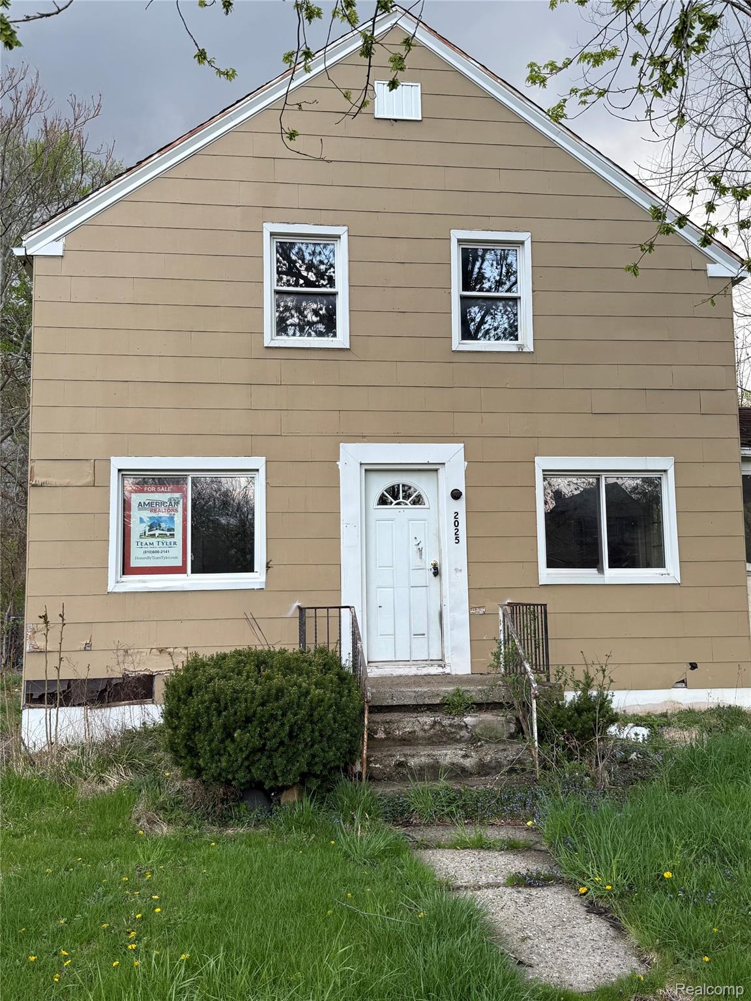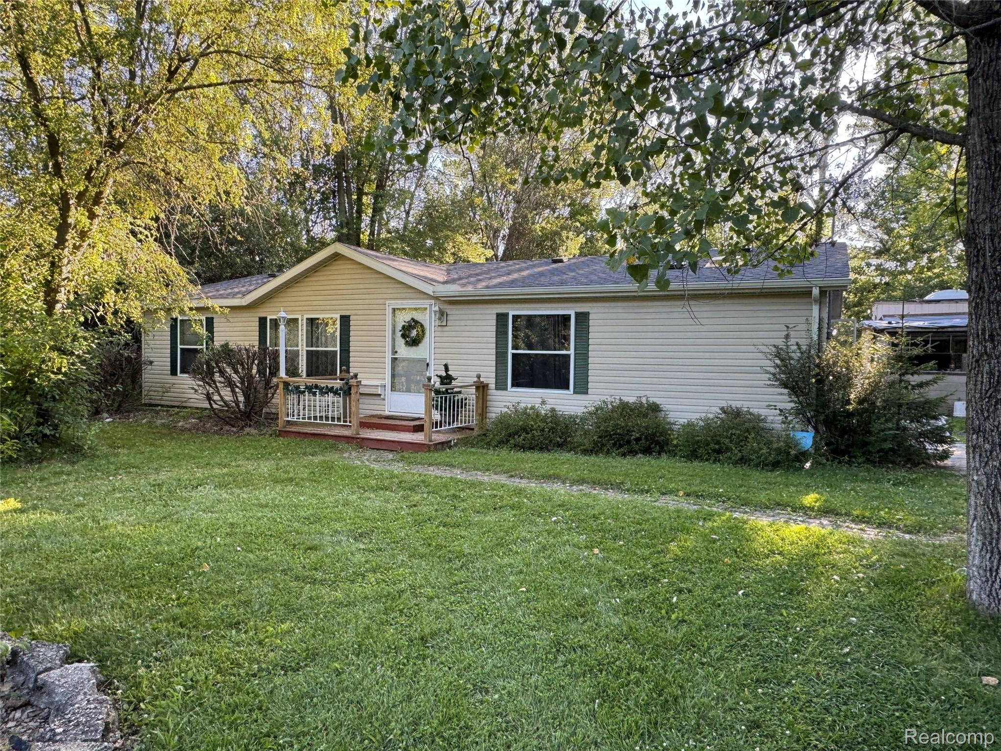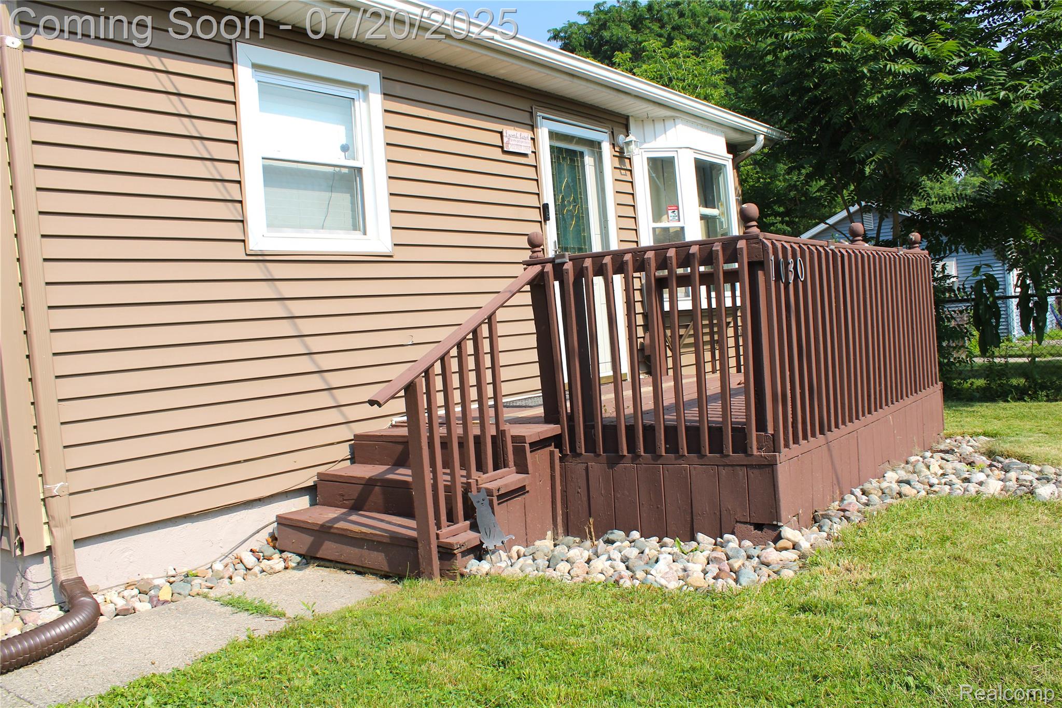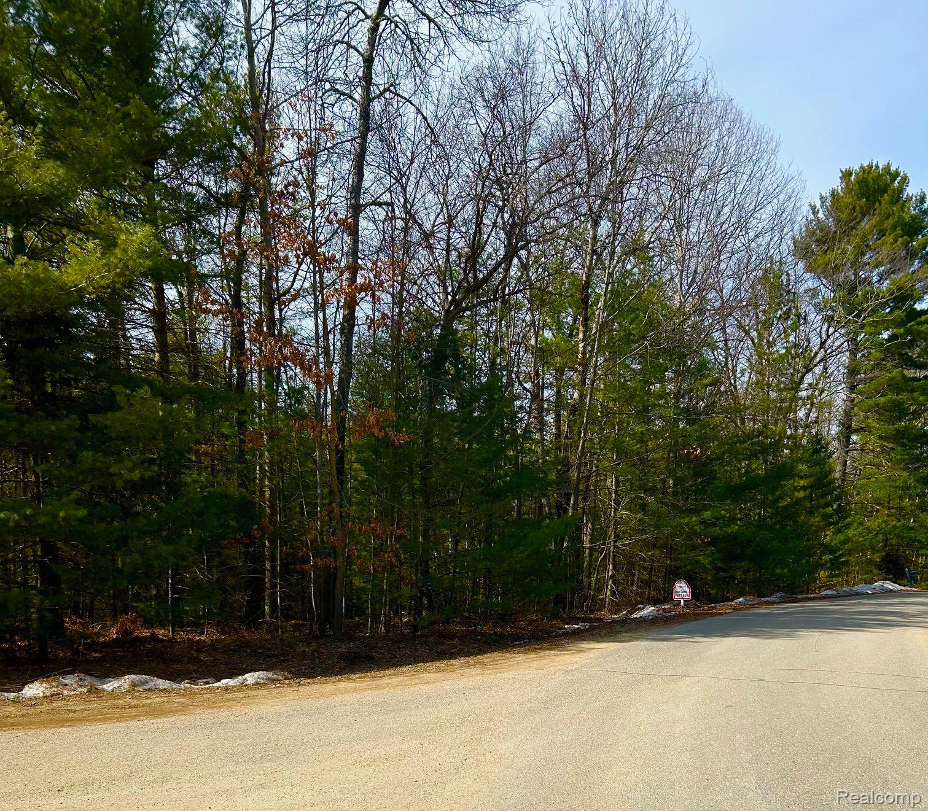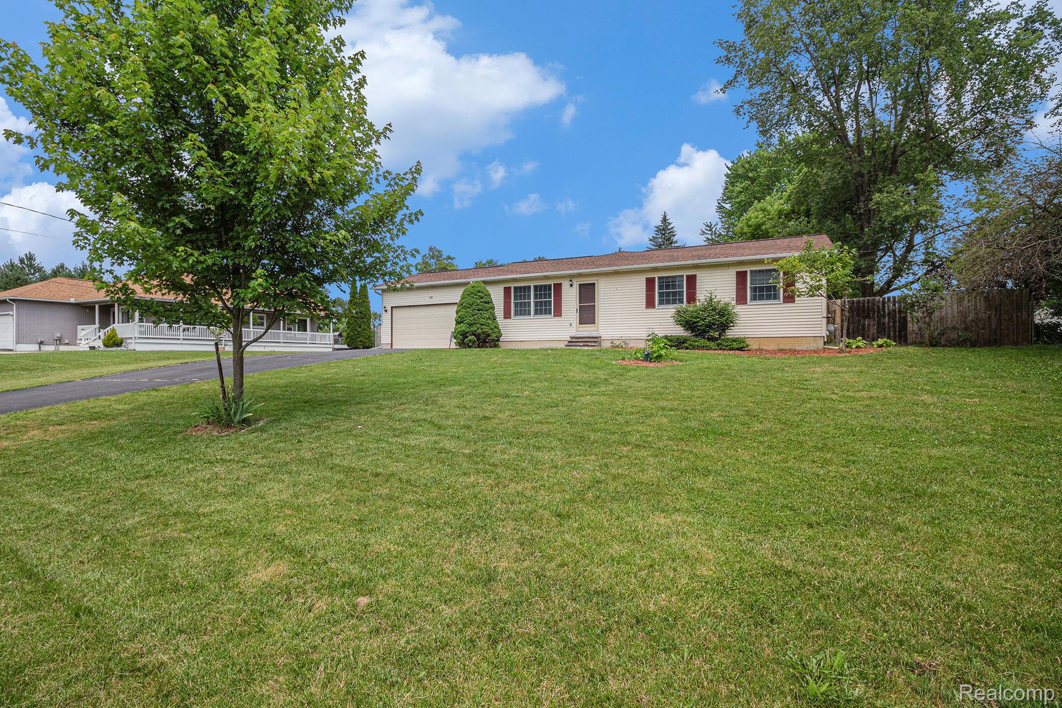One of the most desired styles...your standard 'Ranch' home. There are 3 bedrooms in this home, with 2-1/2 bathrooms. This well-taken care of home in the Countryside Estates Subdivision. The home has lots of hardwood floors throughout. There is a separate living room and family room. The family room has a fireplace. A spacious kitchen with plenty of cupboards and counterspace. The main floor has a full bathroom and a half-bathroom. The basement is divided into a Rec. Room and an office with a full bath. A 2-car garage with a door opener, to keep your cars in. And, a shed for all your lawn equipment and tools. The yard has a nice patio, and sits on approximately 1/2 acre of land. The home has a newer furnace, water heater, and roof. Overall, cosmetics are a little dated, but priced to reflect that. At this price, this home will not last. Don't waste time, make your appointment today.
Bedrooms: 3
Bathrooms: 3
Square feet: 1,888
Price: $172,400
For more information about this property, please contact Stacey Reel at 810-577-2124 or reelsales@comcast.net. You can also text 8915992 to 67299 (Message and Data Rates May Apply, see terms and privacy policy).
See more listings at: https://scottreel.aarealtors.net
MLS ID: 20251022596





